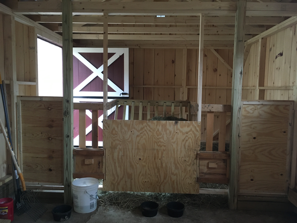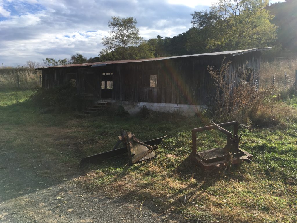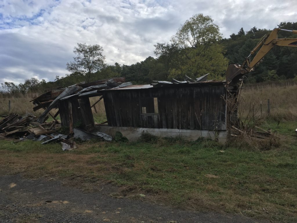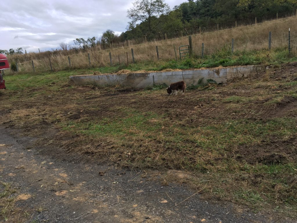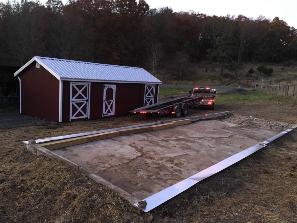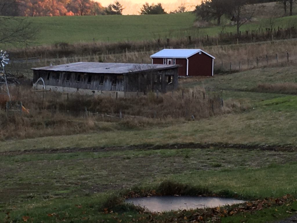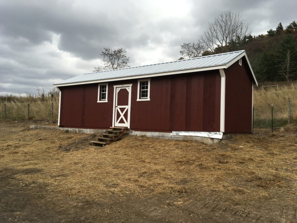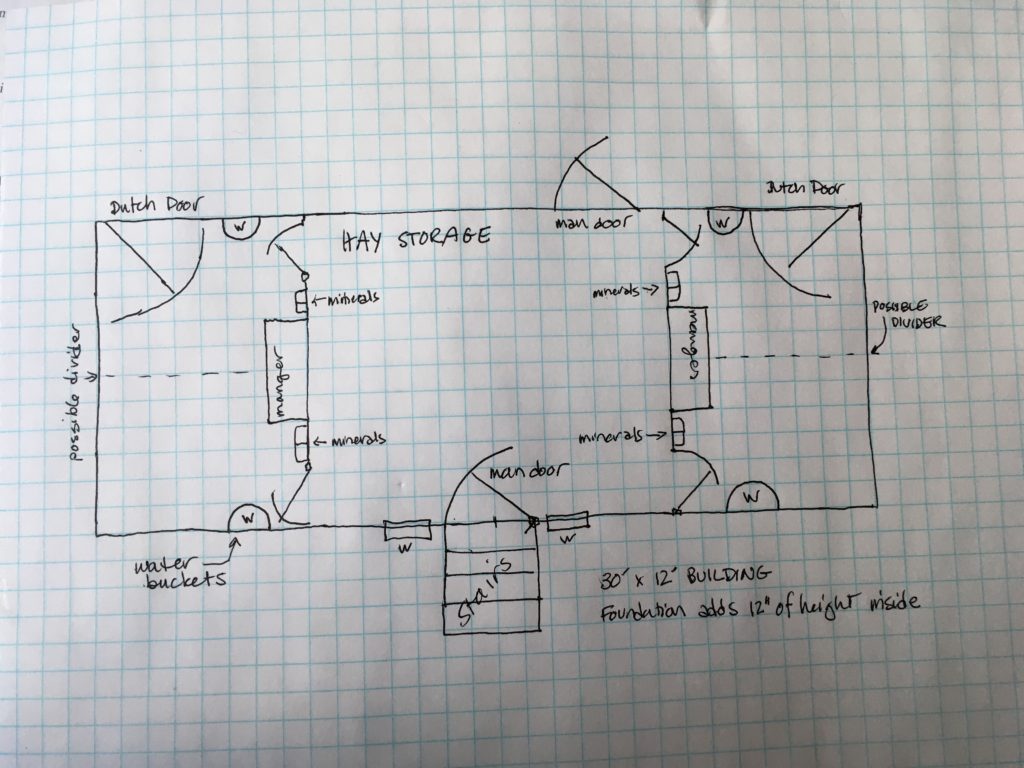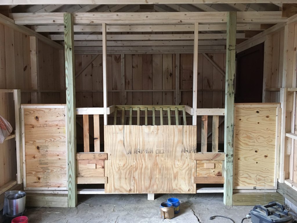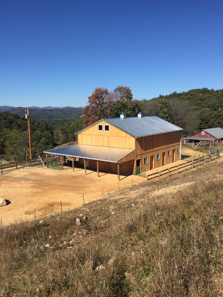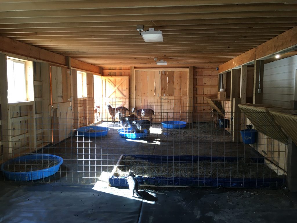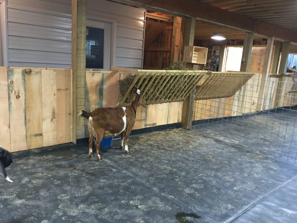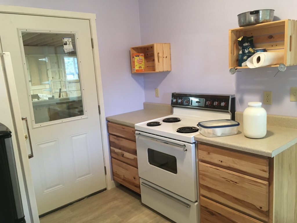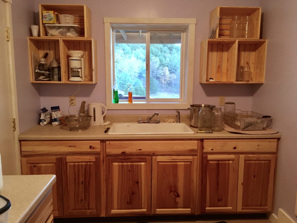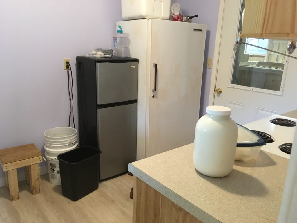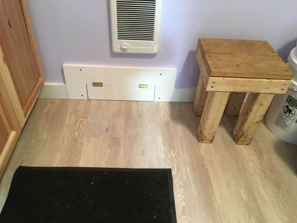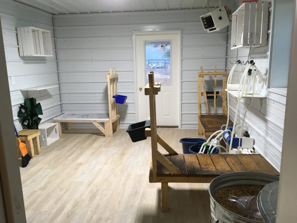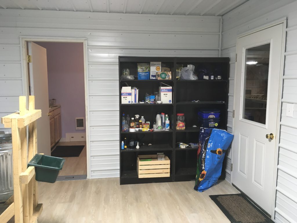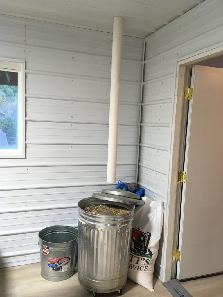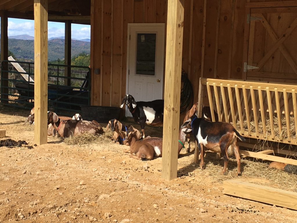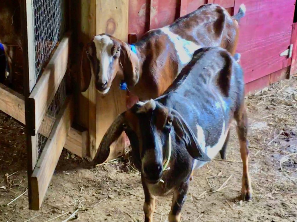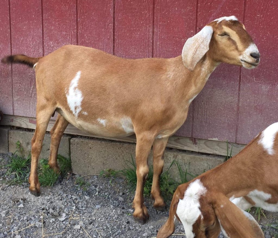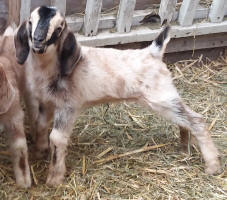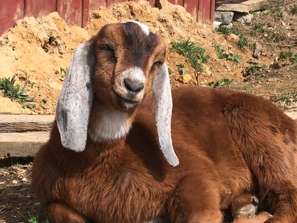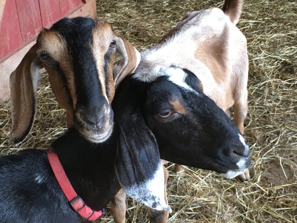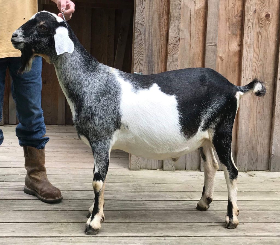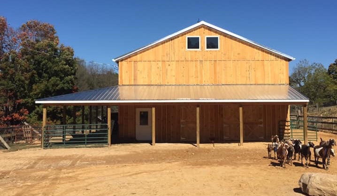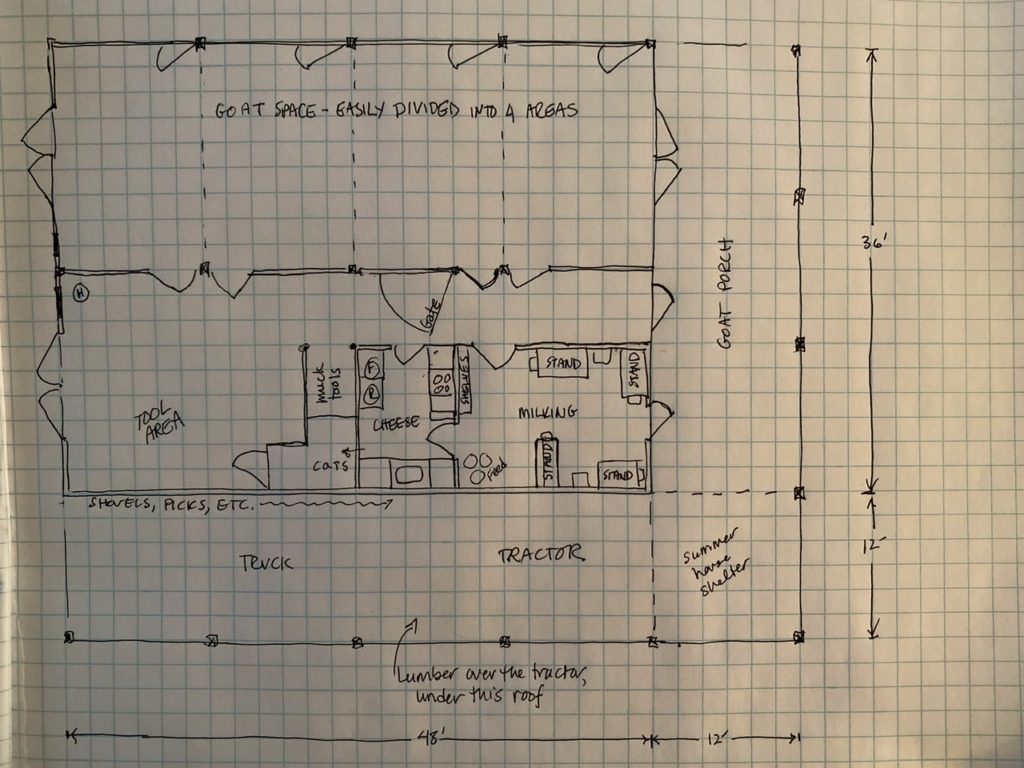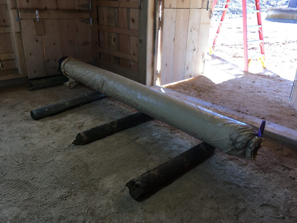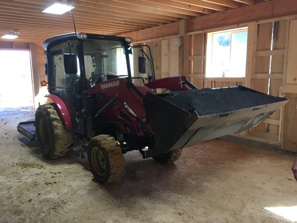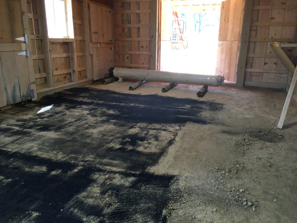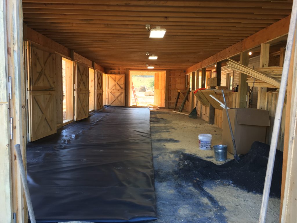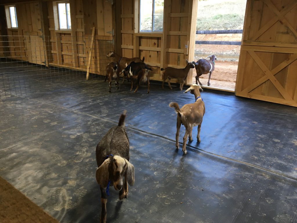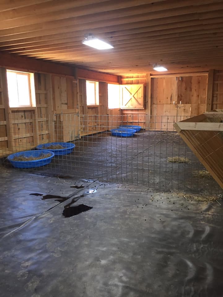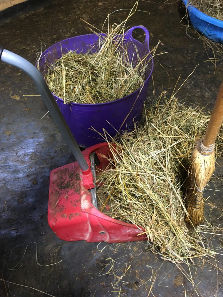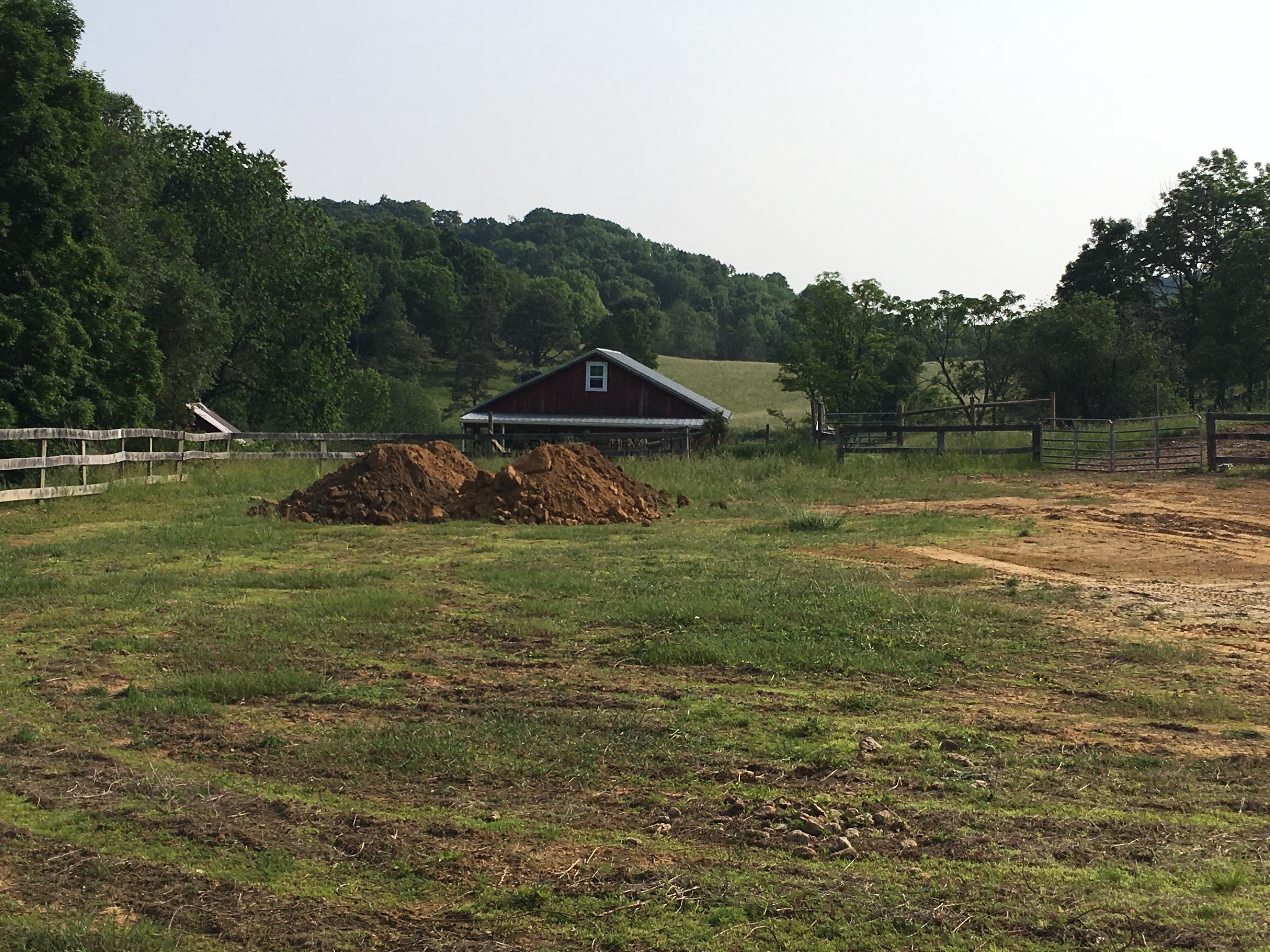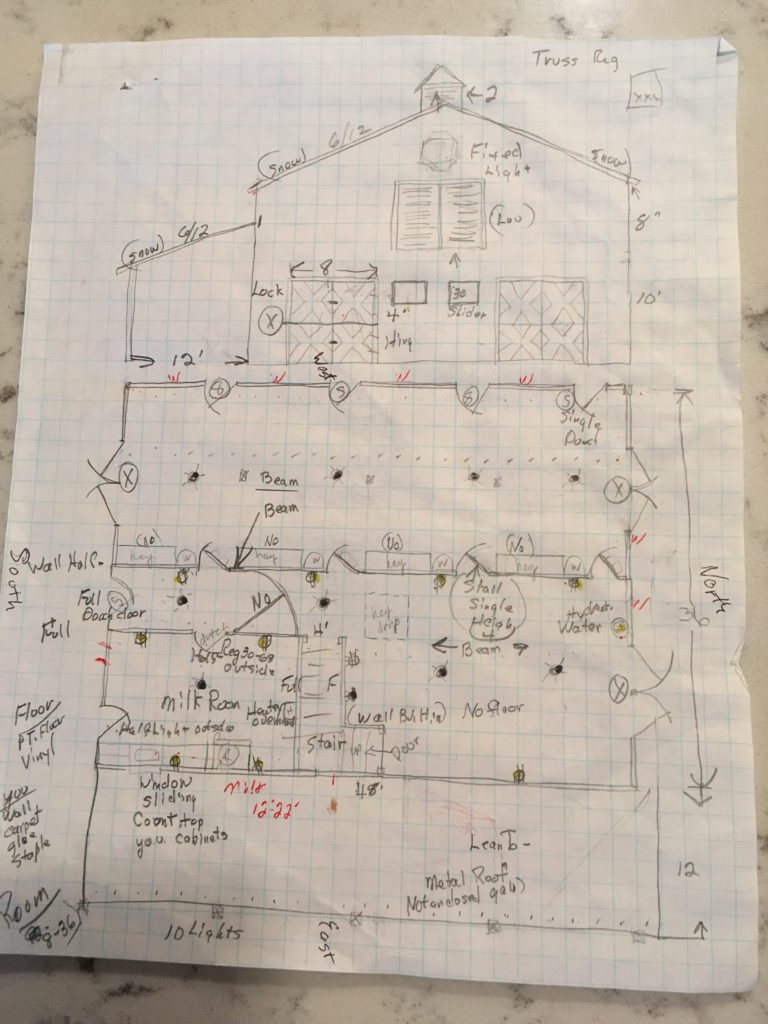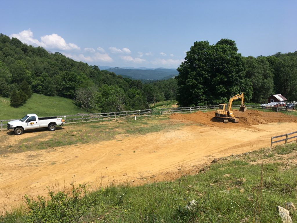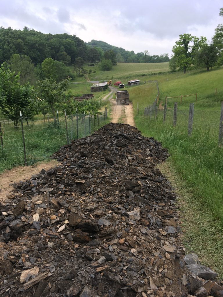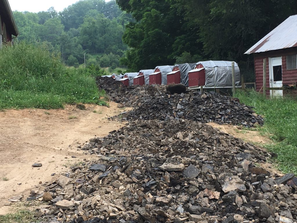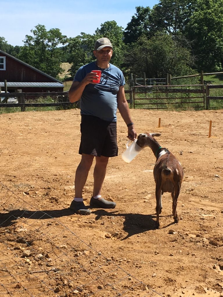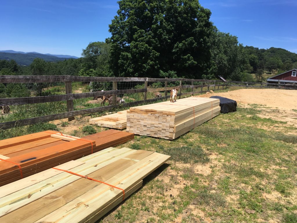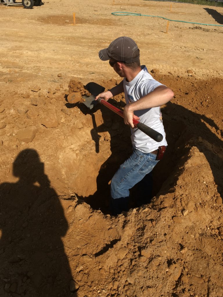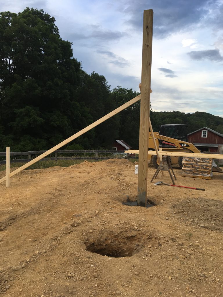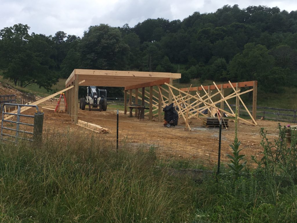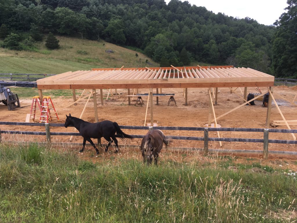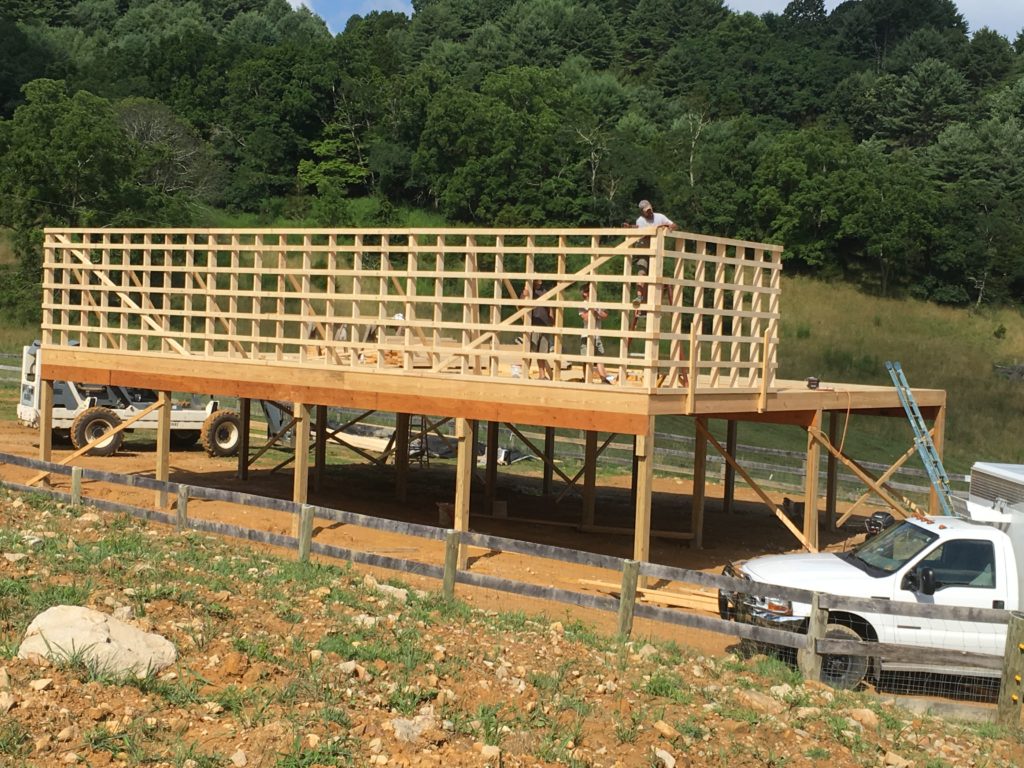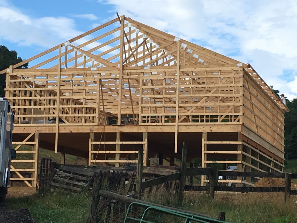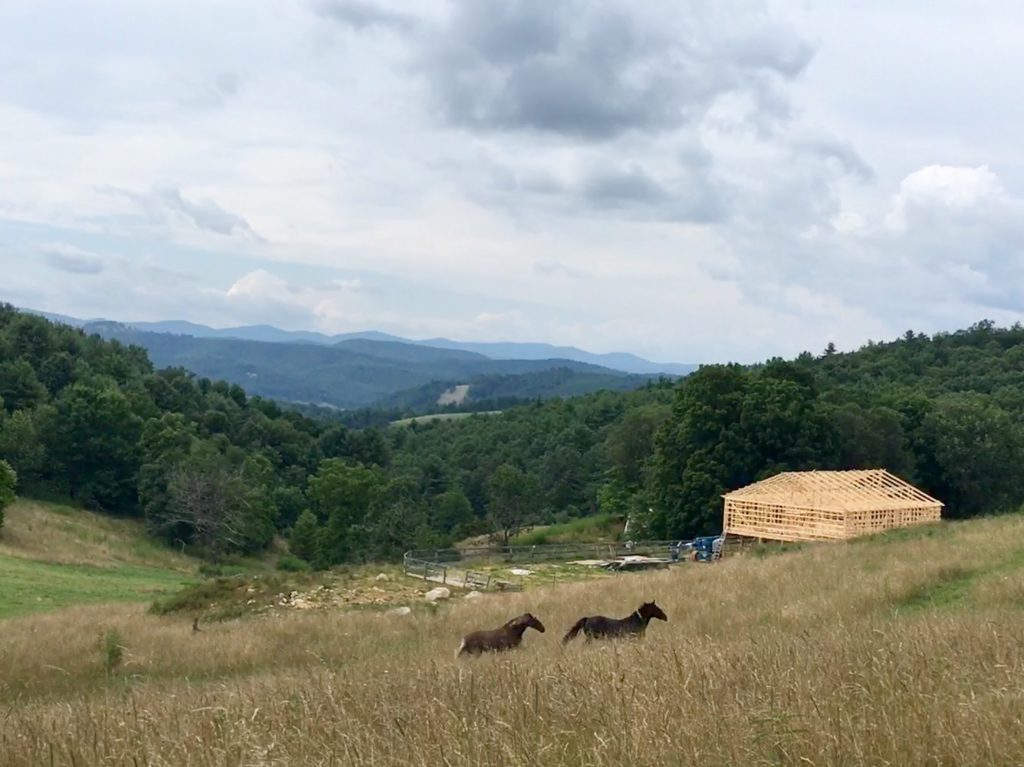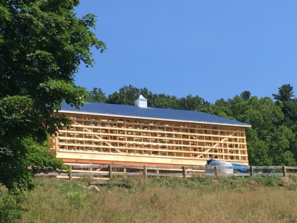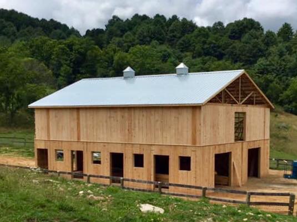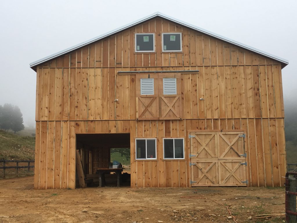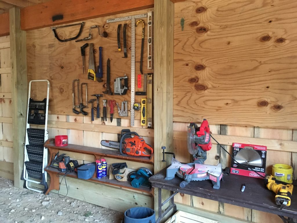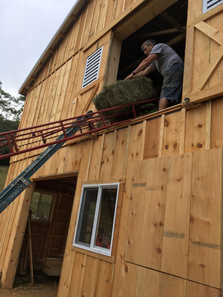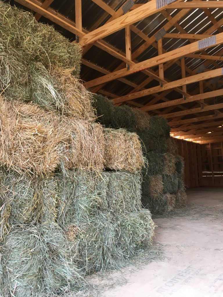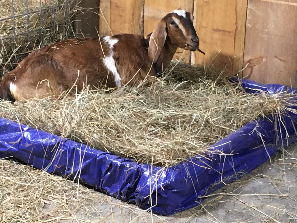
In an earlier post, I described the rubber flooring that we chose to put down in our new goat barn. We love, love, love this flooring for so many reasons (sanitation, easy to clean daily, etc.) but one problem we had for winter was that rubber on earth is cold. Almost all barn floors need some augmentation in winter for goats, so that they’ll stay warm and dry. We had a large area, and bedding is expensive, so we hit upon a compromise that is working great for us, and I decided this was the time to share.
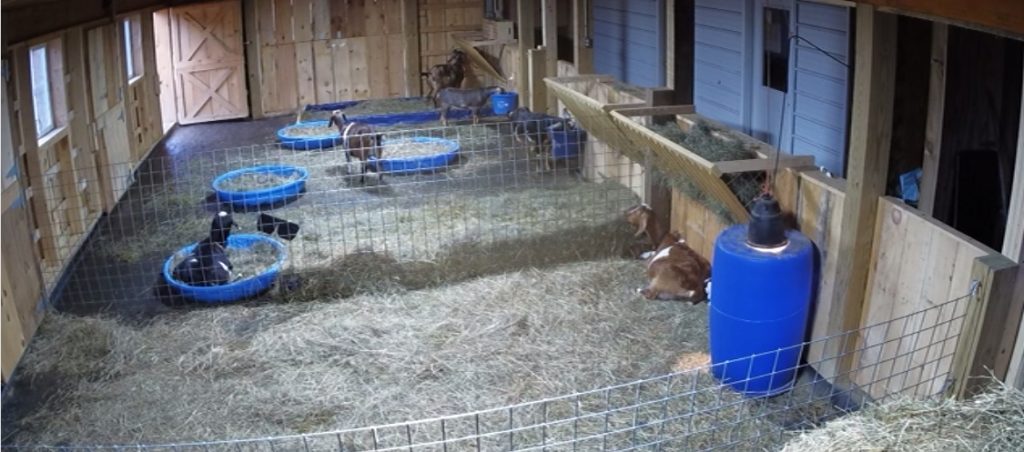
Pictured at the right, you can see an assortment of $3 kiddie swimming pools that are 5’ in diameter, and two rectangular bunks in the far double bay. The one at the extreme end was just mucked last week. The one closer to the camera is getting too full and needs mucked soon. (It’s been about 9 weeks since I mucked it.)
These offer sleeping accommodations to 13 does. This post shows and tells how I make (and maintain) these pools and bunks.
Steps to Construction
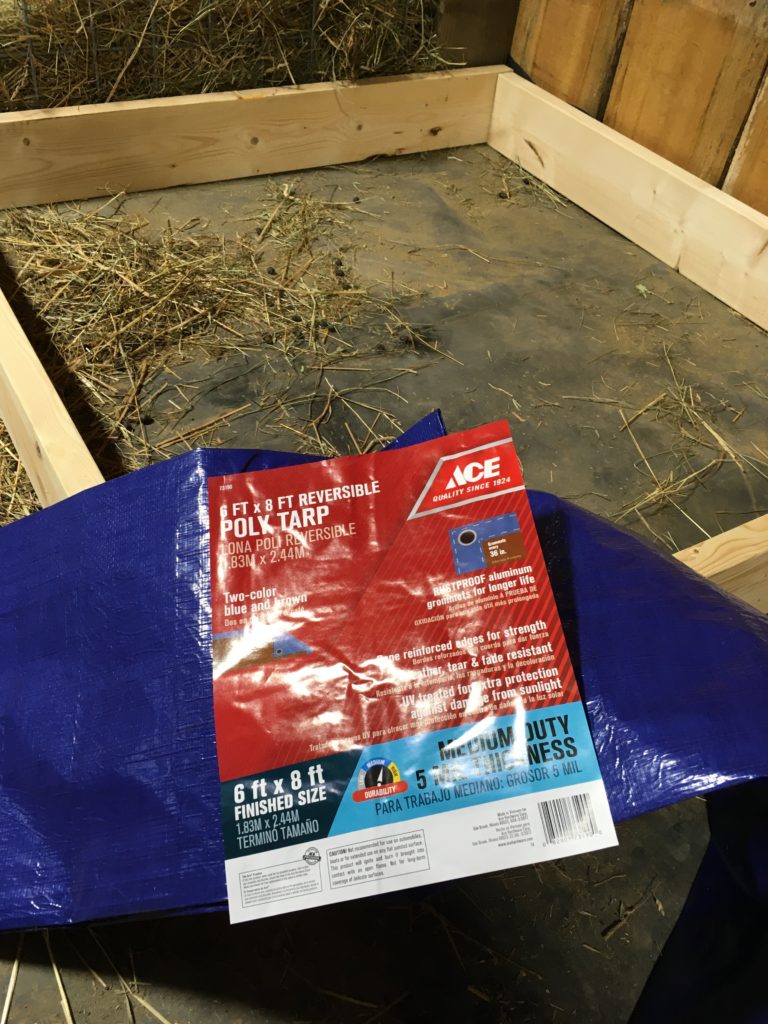
Step 1: For a pool, buy a kiddie pool (they go on sale for a song in the fall, but they’re never expensive).
For a bunk, buy some untreated 2x6s. The bunk pictured here is 4’ X 4’. The ones in the picture above are 4’ X 10’.
You will also need one tarp per bunk that is oversized for the bunk size you want to create.
Step 2 for the bunk is to screw together your 2x6s to make a square. Then unwrap your tarp.
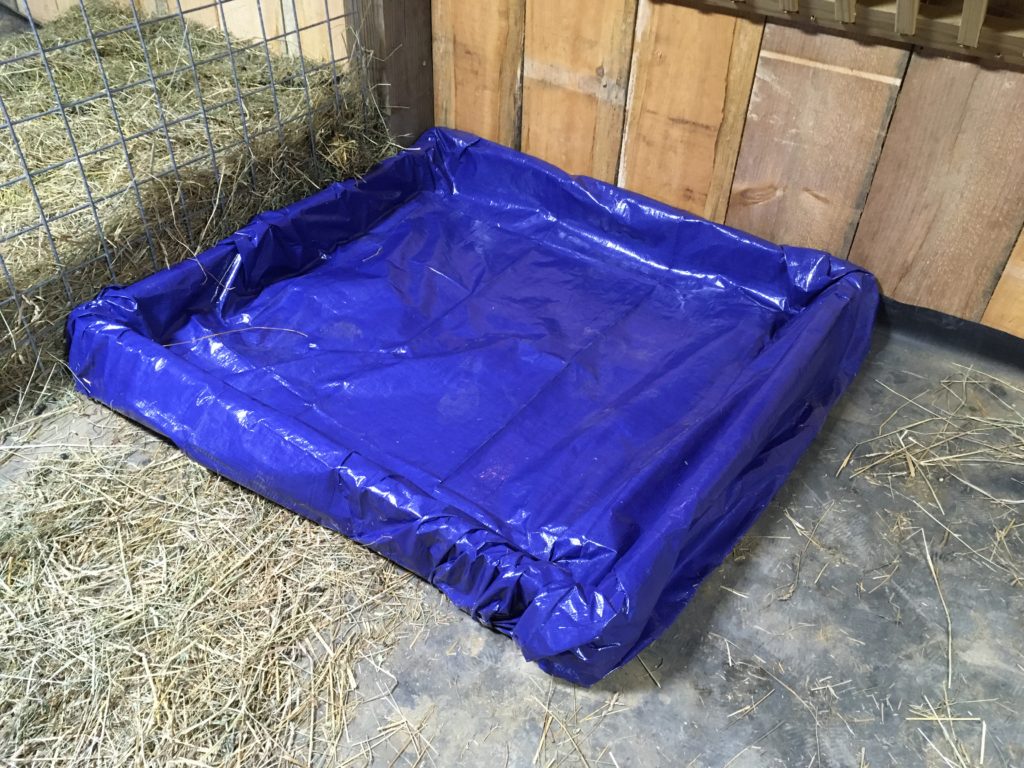
Step 3 for a bunk: Drape the tarp over the frame, and then wrap the excess around the frame. Make sure to push the tarp down so that you can fill it and the weight of the fill won’t break the tarp, or cause it to become unwrapped from the frame.
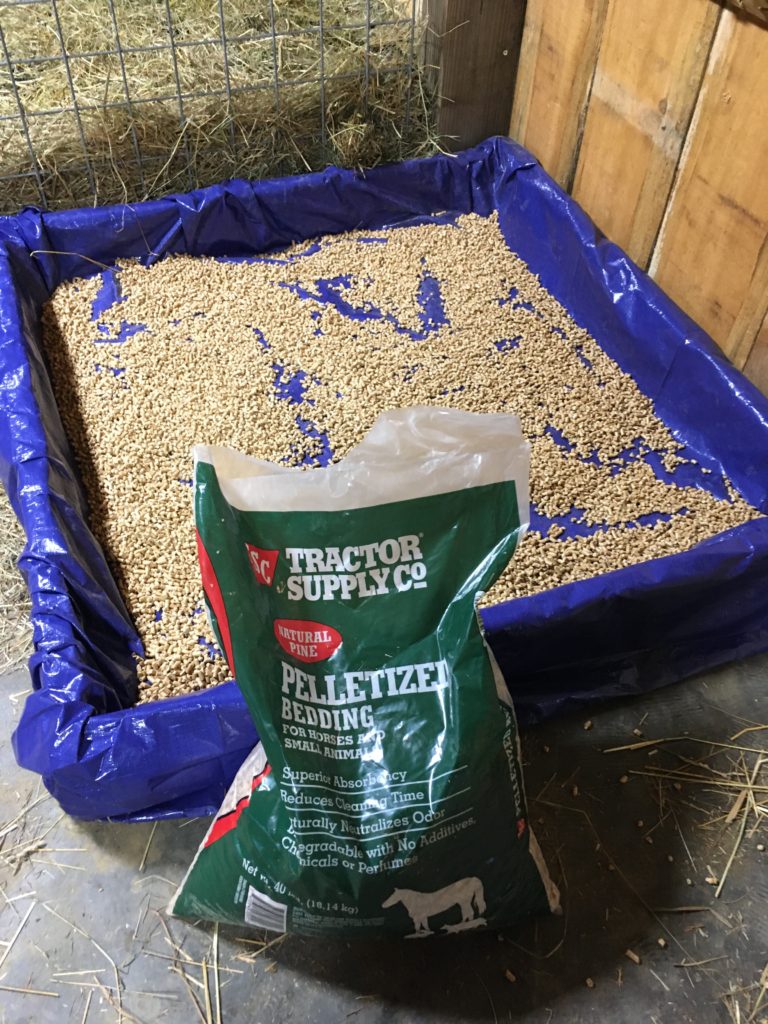
Step 4: (For either pool or bunk) put down a thin layer of equine horse bedding pellets. These are super absorbent. They will hold a lot of urine before it will start to puddle at all.
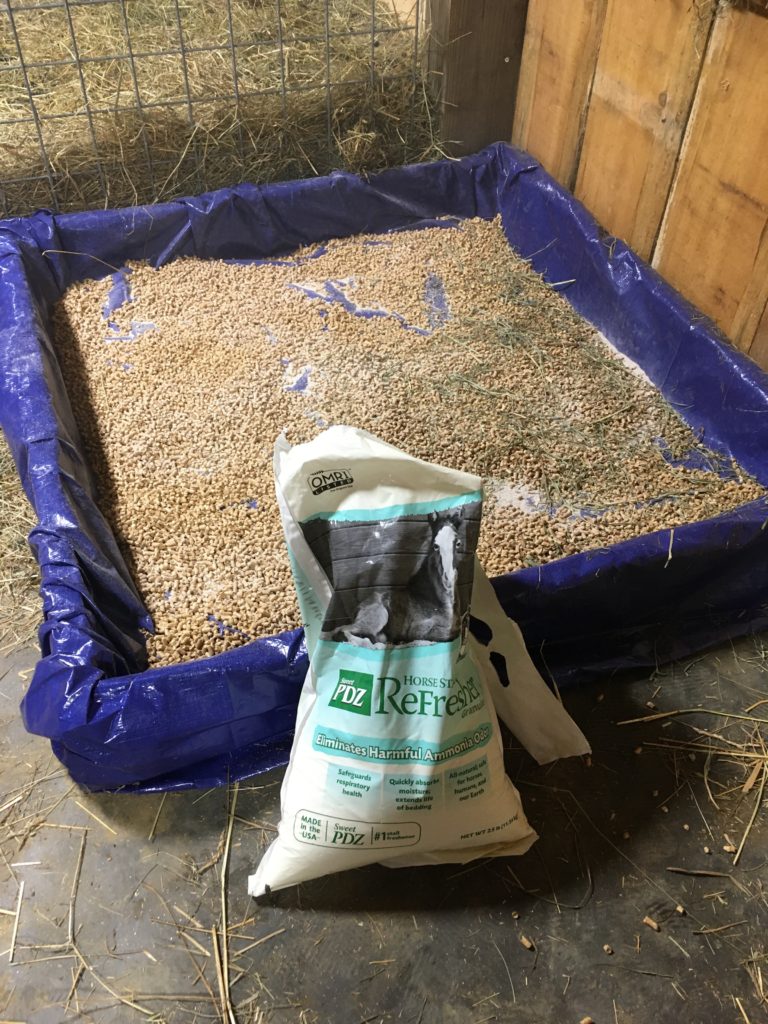
Step 5: Add some PDZ powder to your pellets. (Word to the wise: do all this with no goats watching. They think that the pellets and PDZ are feed!)
The purpose for the PDZ is to counteract ammonia odors (which are unhealthy for the animals to breathe) for as long as possible. I buy mine at Tractor Supply Co.
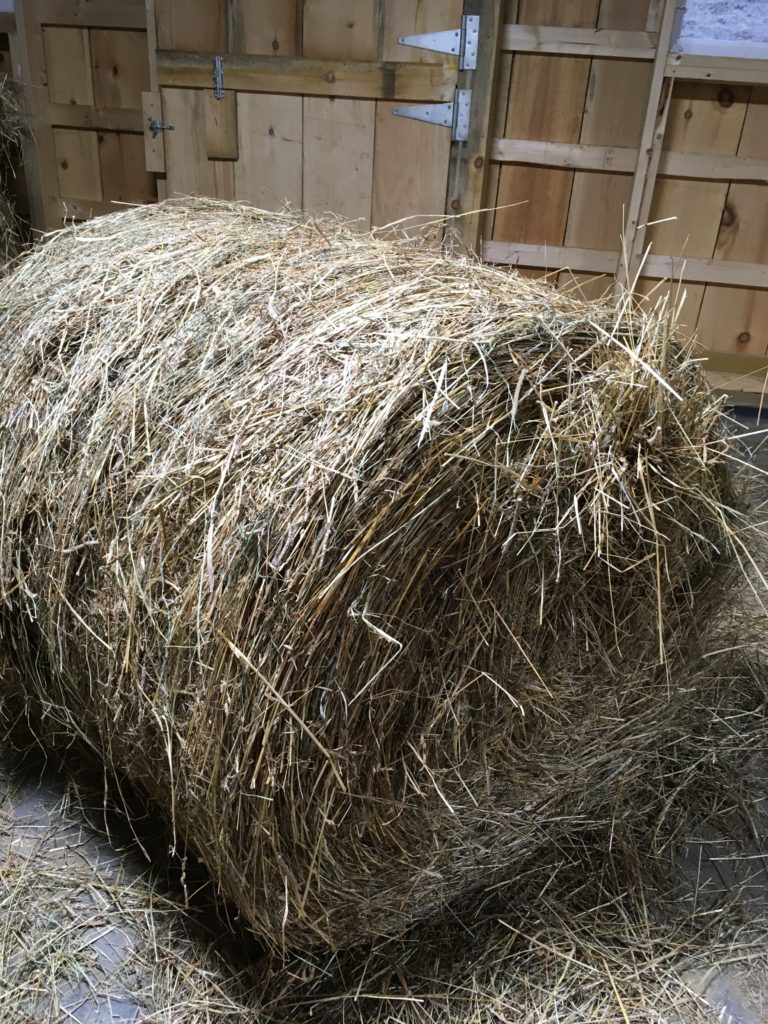
Now you are ready for the initial bedding layer. What you want to use is hay that is full of sticks—the kind you would’t buy for your goats. (Some people use straw.)
The idea is that you want urine to trickle down through it. I was able to buy large round bales locally for $35/bale, and a bale lasts over a month for all my bunks and pools combined.
When you put in your first layer of hay or straw, just make it about 3-5” thick; nowhere near the top edge of the bunk or pool.
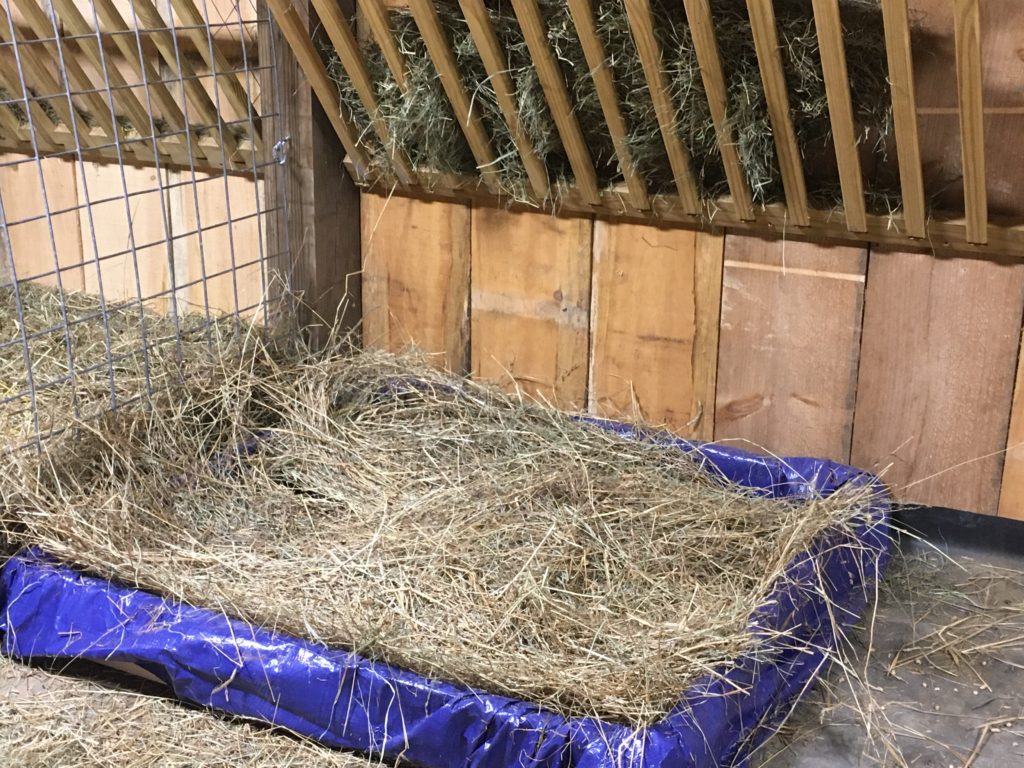
The goats will lie in it, crushing it down, peeing and pooing. Each day, sprinkle just the lightest layer of loose hay (or straw) over the poo and pee stains. You really do not need much.
Again, the goats will come and lay on it, mashing it down. At first, the goats will stay dry because the loose layer of hay (or straw) will separate them from the horse pellet bedding that will absorb urine like a sponge. By the time the pellets are saturated, you’ll have been sprinkling new layers of hay for a week or more.
Benefits of Pools and Bunks
In case you haven’t recognized it yet, this process of bedding the bunks (or pools) is called “deep bedding.” There are a couple of major benefits to deep bedding.
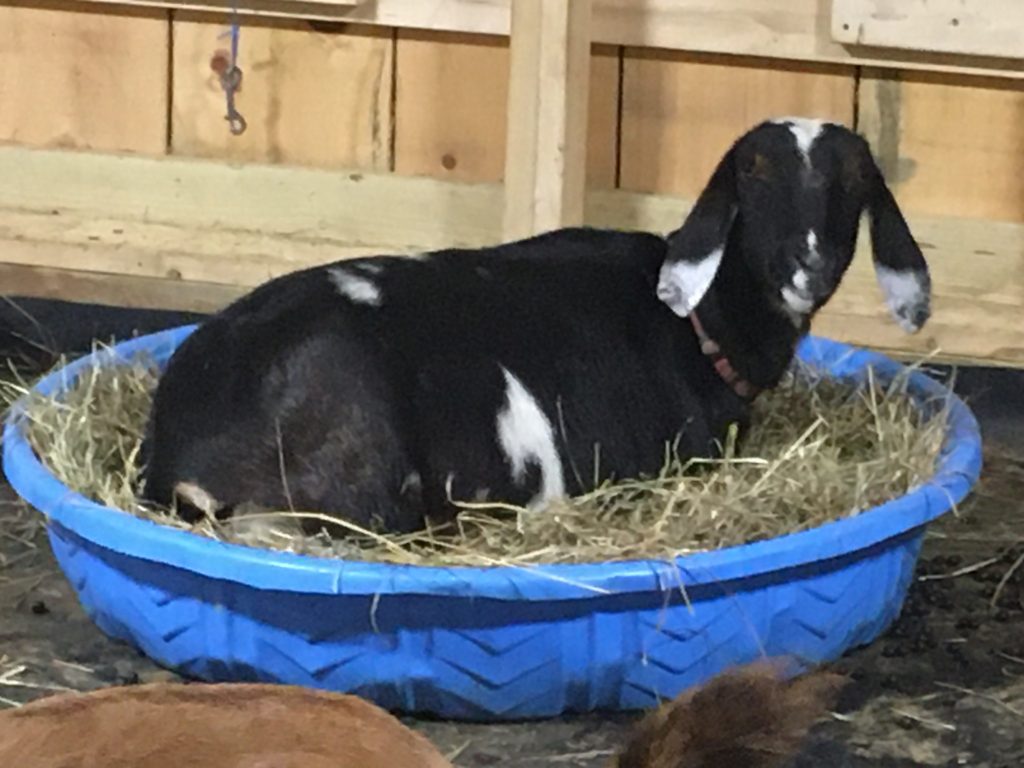
First, in winter you don’t have to muck often. I dump the pools about every two weeks or so (and I could go longer, but they get heavy with congealed pee). I muck the bunks only every two months, and again, I could go longer but they get high and the goats start to stand on them to reach things I don’t want them to, so I empty them and start over.
Second, because the urine travels down through the loose hay and because I layer it each day, my does stay dry and clean, which in winter translates to warm and clean.
Third, the combination of pee, poo, and hay actually makes heat! Basically, these elements create a chemical reaction akin to composting. This adds to the animals’ overall comfort, and actually helps heat the barn overall.
Mucking the bunks is relatively easy. Let’s say that the bunk has gotten about 8”-10” high. I take a pitchfork to it on a relatively warm day, and can fork down about 8” before I hit the heavy, brown layer of congealed pee plus hay. Thus, I strip the entire bunk of the top 8” and then get some help to simply drag the tarp filled with the heavy stuff out the stall door. (In our case, we are spreading it nearby; if I was hauling it far, I’d use a wheelbarrow for the bottom layer, too.
If the day is nice enough, I spread the tarp in the sun to dry, and then finish the job later in the day. I sweep off all the dried bits of horse pellets, bring the tarp back to the bunk frame, and re-bed it as described above.
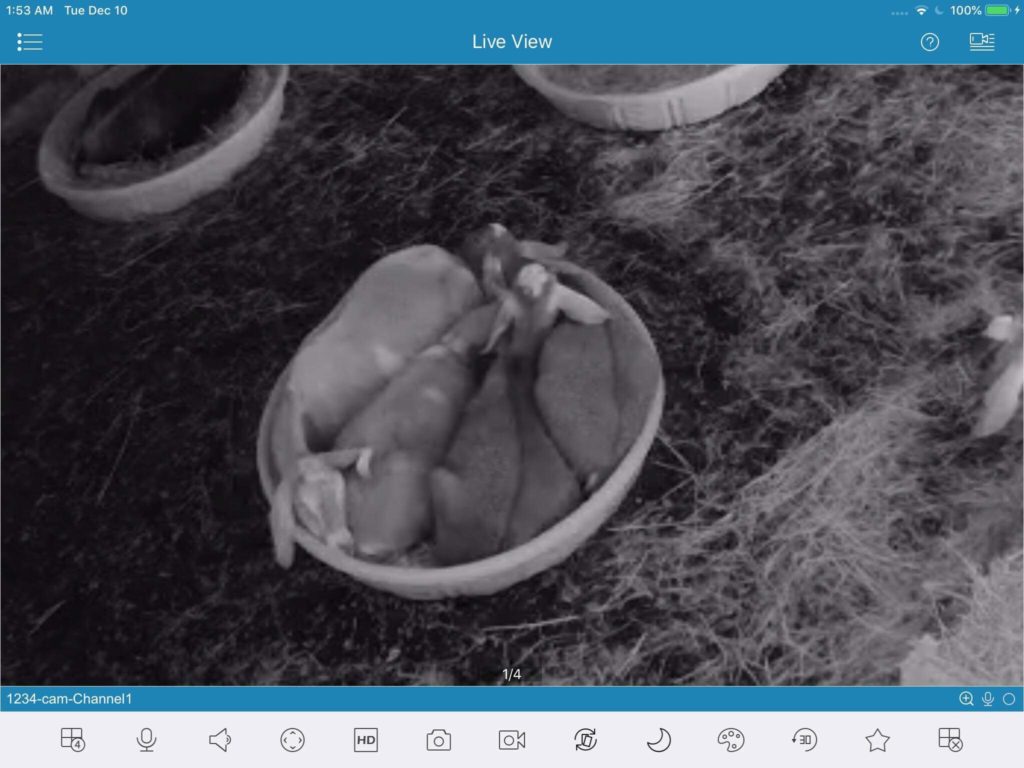
My goats love this system. Some choose to sleep in the bunks, and some choose individual pools. Occasionally, when scanning the barn late at night by barn cam, I see funny things like this picture.
This is Buttercup with her three almost-adult, 10-month old doelings, all snuggled up together in one 5’ kiddie pool!
Note that the girls do not pee and poo in just the pools or bunks. If you look at this picture closely, you can see that they also litter the rubber flooring. But, that’s a matter of 20 minutes’ work each morning to sweep up the berries, urine, and scattered hay with a broom into a muck bucket. Easy peasy, and I love how fresh smelling everything stays.
I am thinking that in summer I’ll be taking out all the pools and bunks and allowing them to either sleep inside or outside on ground with scattered hay. They won’t need the warmth then, and it’ll be less work for me.
